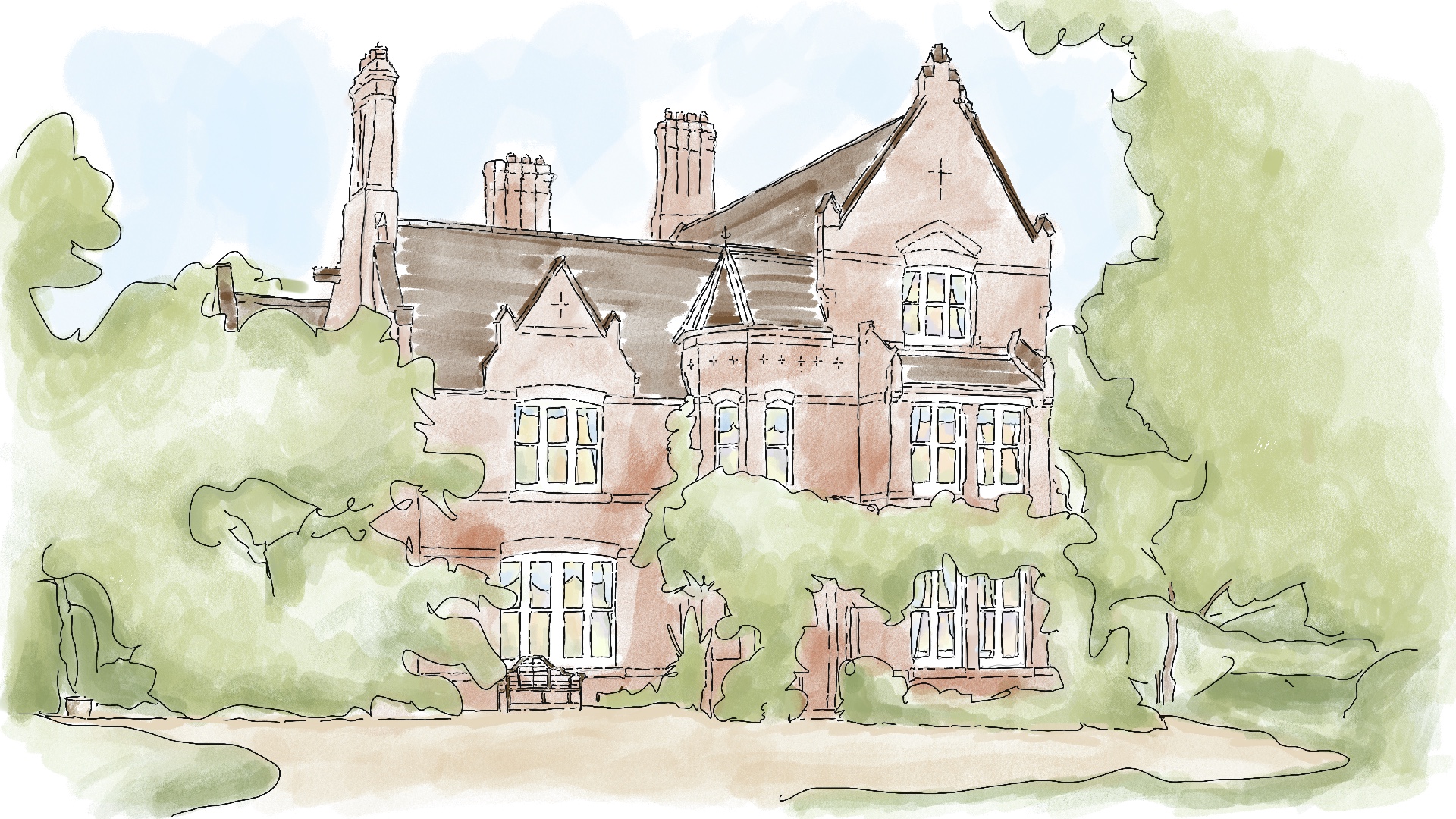High Laver, Essex
Type: Victorian country estate & coach house.
Scope: Ground floor extension, internal reconfiguration, and full renovation
Anticipated completion date: Year end 2025
Built in 1864, this 7-acre country estate enjoys ornamental lakes, a swimming pool, tennis court, and a coach house. Cherie Lee Interiors has taken on the task of transforming a charming yet somewhat dated former Rectory into a warm, eclectic family home.
Currently undergoing significant internal reconfiguration and modernisation, the project will convert 7 bedrooms into three principal suites with dressing rooms and private sitting rooms, providing a living experience akin to a boutique country hotel.
The focal point of the home will be an impressive stone cantilevered staircase,setting the tone from the moment you enter the front door.
To enhance the living space, a ground floor extension will house a new open-plan kitchen, dining, and living area, complete with a separate, fully functional prep kitchen and bootility space.
The coach house has also undergone full renovation and internal reconfiguration. The rustic, scandi inspired interior will provide self contained guest accommodation and an entertainment area to serve the outdoor pool.
The envisioned result is an elegant and characterful family home, blending period features with a contemporary twist. This transformation will showcase a bold palette of materials and colours, promising a stylish yet laid back atmosphere.
